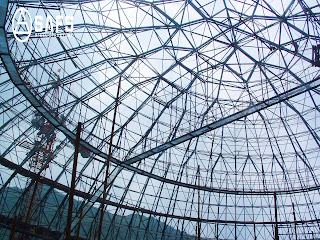Why Steel Structure Warehouses Are Popular
Steel structure warehouses are widely used in logistics, storage and manufacturing industries. They bring clear economic and practical benefits. Construction speed is fast. Most parts are prefabricated, so the project can be put into use quickly. Large-span design reduces internal columns and improves space utilization. Forklifts and logistics lines can run efficiently. Steel structures are stable, durable and wind-resistant. They adapt to most climate conditions. They are also easy to expand, renovate or dismantle. Steel can be recycled, bringing extra value. For storage and logistics projects, steel warehouses are cost-effective and practical. Steel Structure Warehouse Solutions













