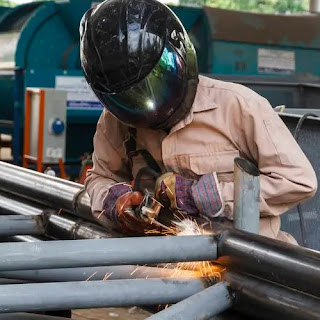How to Fix and Prevent Roof Leakage in Light Steel Structures

Roof leakage is one of the most common problems in light steel workshops and warehouses. It not only affects daily use but also causes internal corrosion, shortens the building’s service life, and leads to higher maintenance costs. Most leakage happens at panel joints, screw holes, flashing areas, or around openings. The main reasons are poor waterproof treatment, aging sealant, loose screws, or improper installation. To fix existing leaks, first clean the surface and locate the leakage points. Replace damaged or aging sealing strips. Re-tighten loose screws or replace them with waterproof self-drilling screws. Apply professional waterproof sealant at joints and openings. For serious cases, add a layer of waterproof coating to improve protection. To prevent future leakage, use high-quality roof panels and waterproof materials from the beginning. Ensure professional installation with standard flashing and sealing design. Conduct regular inspections, especially before rainy seasons, and ...













